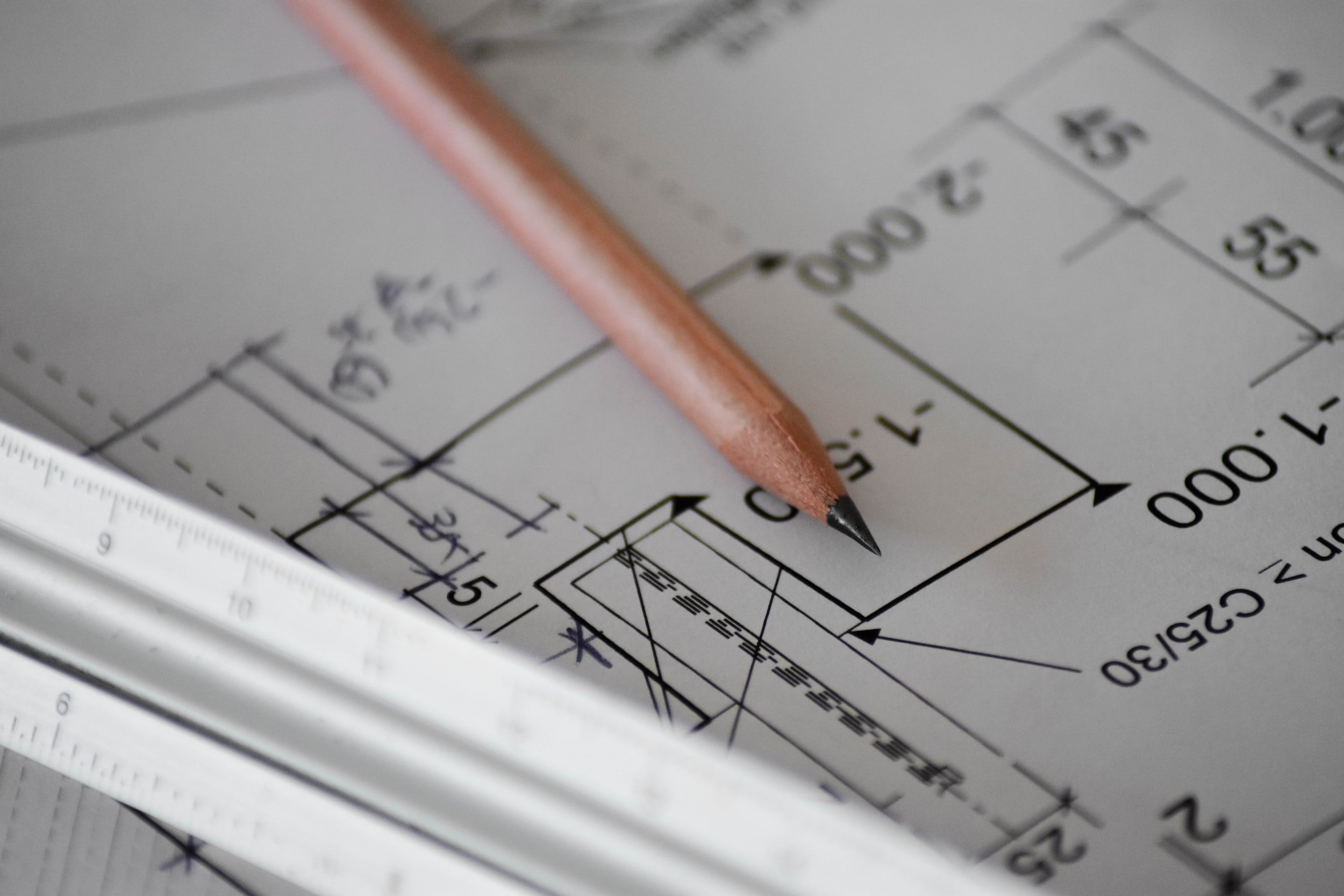Our Process
-

Design Consultation
Our process begins with a complimentary consultation over the phone. The goal of this consultation is for us to gather as much information about your project as we can and relay as much information as we can on our part-which includes our process, our timeline and associated budgetary cost. We will also schedule a complimentary site visit where we measure your space and consult with you about your and personal use of your space. We will then schedule you for a visit to our showroom for us to present our designs for your space.
-

Planning
Now that we have a design direction we can get started on a design plan for your project. This includes creating detailed floor plans, selecting materials, finishes, and fixtures. We consider elements such as cabinetry, countertops, backsplashes, lighting, appliances, and flooring to create a cohesive and functional design. We also take into account factors like storage needs, traffic flow, and ergonomic considerations to optimize your spaces usability.
-

Implementation
Once your project has started, we work closely with your contractor to make sure the work is being done to your specifications. We are available to answer any questions, provide guidance, and make necessary adjustments to ensure the final result aligns with your expectations. Throughout the implementation phase, our focus remains on attention to detail, quality control, and delivering the envisioned space. By actively participating in the project's implementation, we strive to bring the design to life and create a harmonious and aesthetically pleasing environment that reflects your style and enhances their daily living experience.
To see more of our work,
